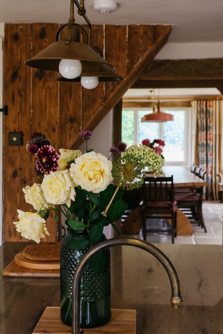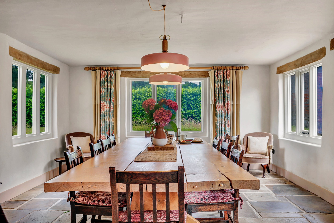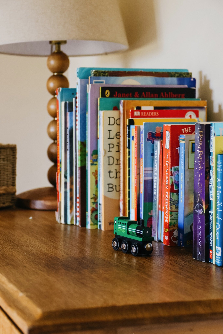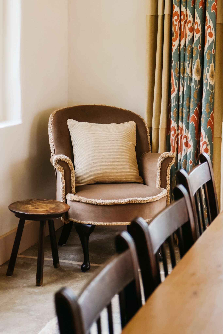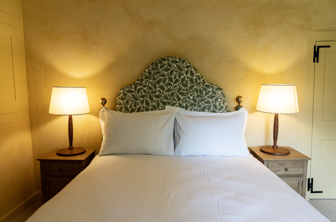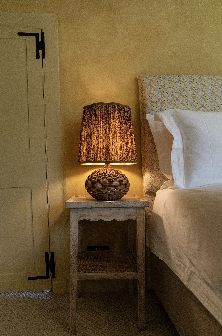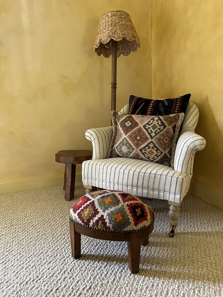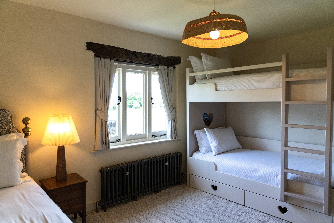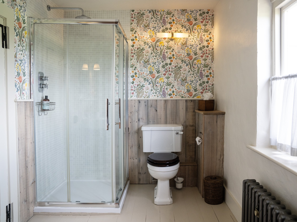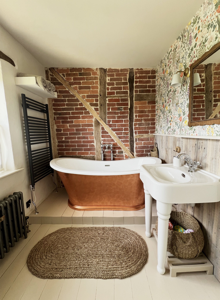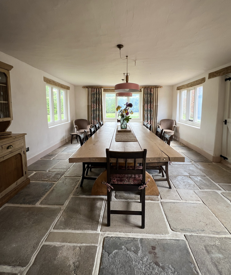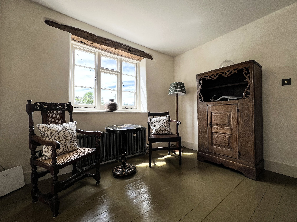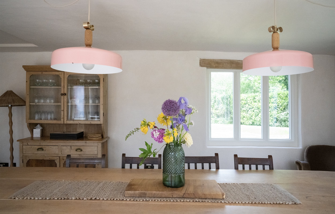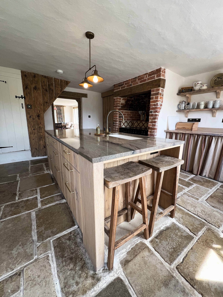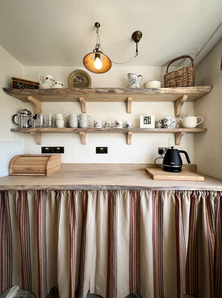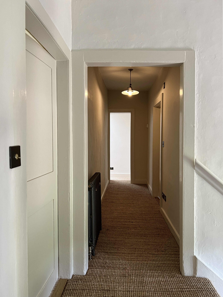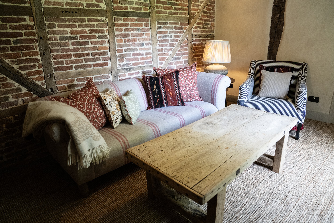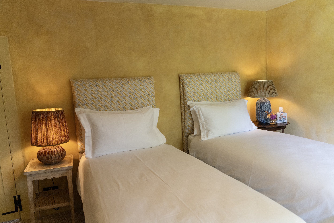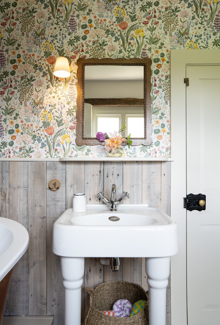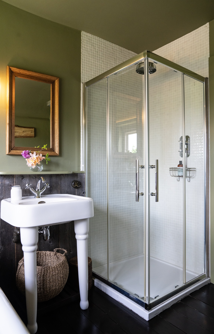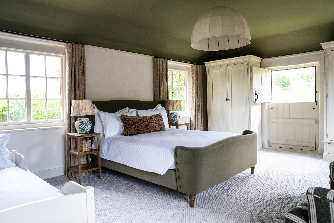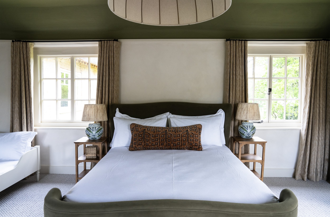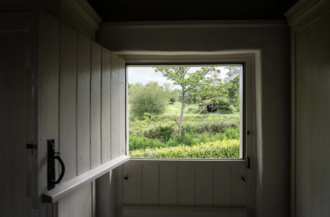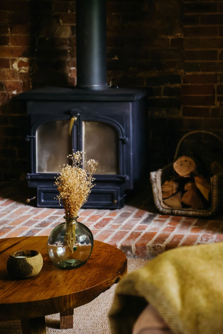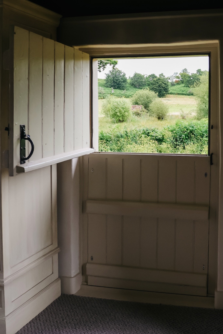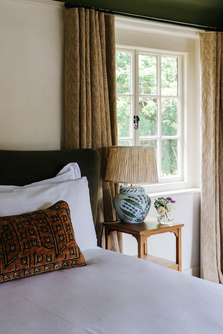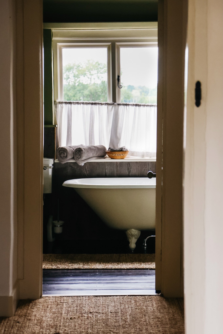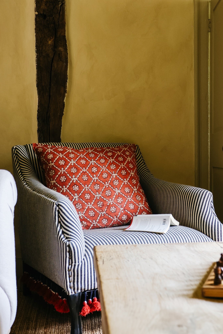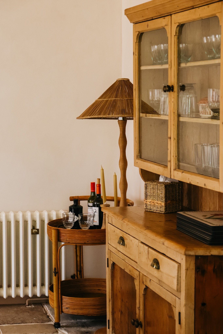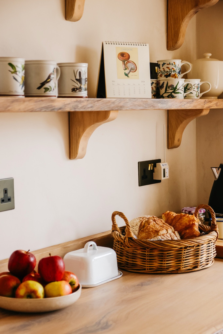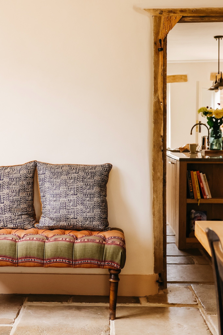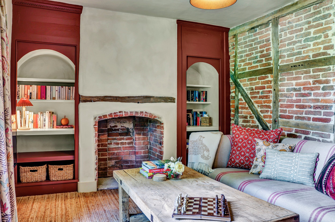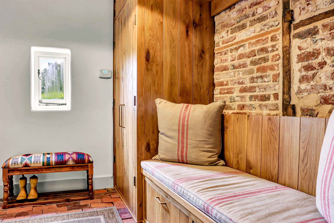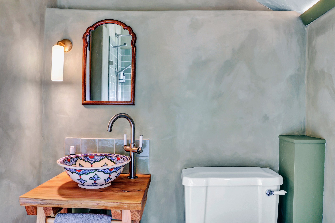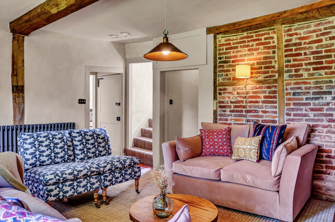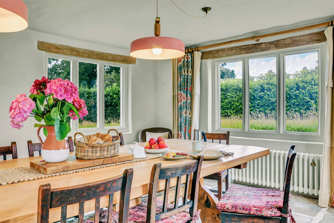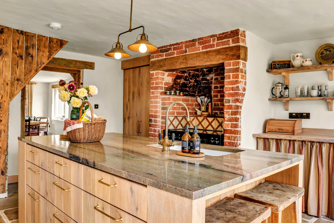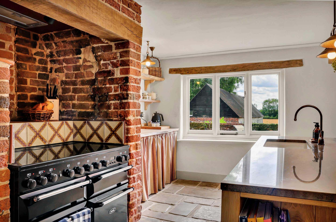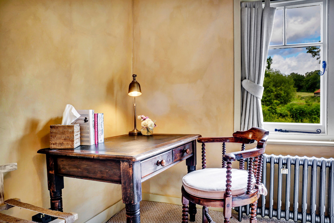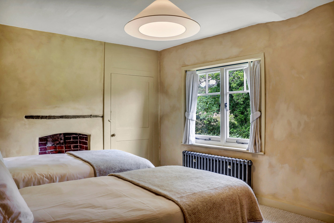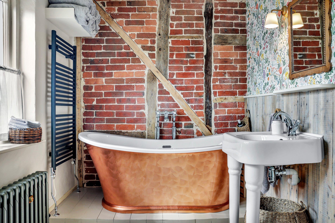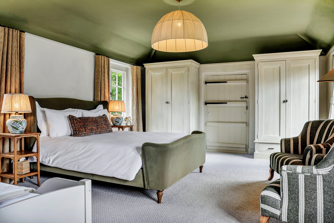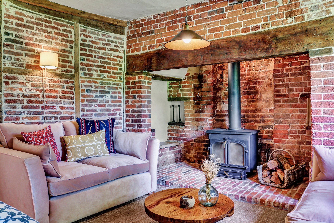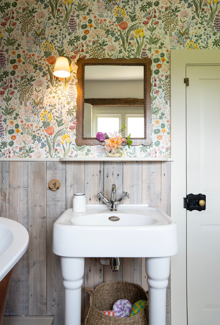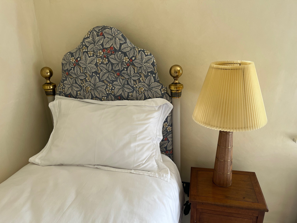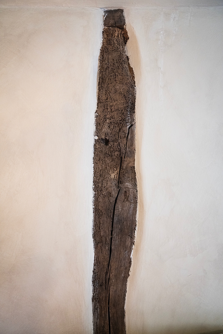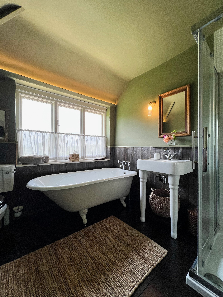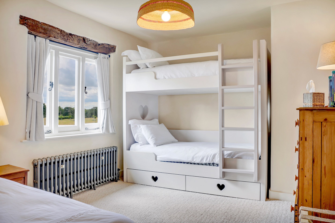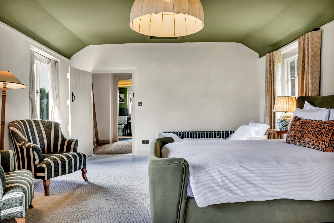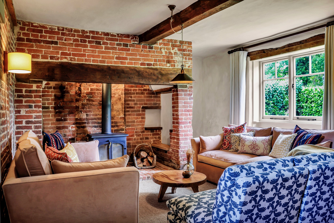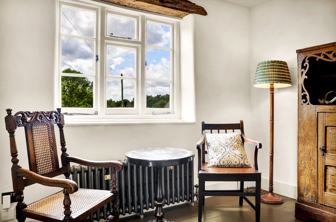The Main House
Kitchen
The farmhouse kitchen features a large island unit,
oak timber joinery and rustic flagstone floors.
Set up as a culinary and cook’s delight, the kitchen is equipped with a wide range of quality cookware,
bakeware, appliances and utensils.
Cook, brew a pot of tea and chat together in this
charming gathering space.
Dining room
This dining room is designed for entertaining.
Gather around the solid oak and yew farmhouse dining table, which seats 10-12, and enjoy hours of dining and conversation.
Sitting room
Relax 1770s style in our large primary living room featuring the original inglenook fireplace with wood-burning stove.
Sink into the couches and relax for the afternoon.
Snug
Perfect for watching TV, listening to music, reading a book, or having a quiet chat.
The lime-plastered walls and exposed brick
remind you of the farmhouse's rich history.
Escape and unwind in the snug.
Lobby
Connecting the kitchen and the sitting room, the Lobby is the ideal spot to catch up on work with your phone or laptop, or simply relax while waiting for your friends
to get ready to go out.
Features a beautifully lime-plastered fireplace,
all done by hand.
Boot Room
Built in oak timber joinery, there is plenty of space to store your shoes, jackets, raincoats and hats
as you enter the farmhouse.
The Master, Bedroom 1
1 king-size bed, 1 toddler bed
Once upon a time the master bedroom stored hay.
It has a his and hers wardrobe, two comfy sitting chairs and views over the front garden and courtyard.
The Master Ensuite
Bathe as you watch the world slowly unfold
in the master ensuite
with bath, shower, sink and rustic ambiance.
Bedroom 2
1 king-size bed
Bedroom 2 looks out over the oak tree beyond the front garden and into the New Forest.
It has an original brick fire place, in-built wardrobe
and a writing desk.
The perfect place to retire when the house is getting noisy.
Bedroom 3
2 single beds
Bedroom 3 looks out over the front garden
and New Forest views.
It features an original brick fire place and in-built wardrobe.
Great for siblings, a grandparent or friends.
The Kids Room, Bedroom 4
1 single bed, 1 bunk bed for two
Bedroom 4 looks out onto the back fields and receives gorgeous natural light all day.
Tried and tested with our own, kids love this bedroom featuring a bespoke crafted bunk bed and an extra single bed so all the kids can sleep together.
This room also has lots of storage space
and a chest of drawers.
Family bathroom
The copper bathtub and cheerful wallpaper are the highlight in this decorated family bathroom.
It has a shower, sink and toilet.
